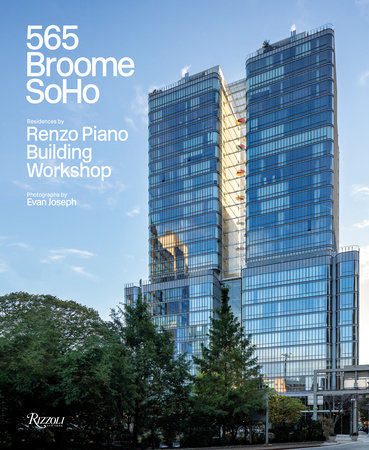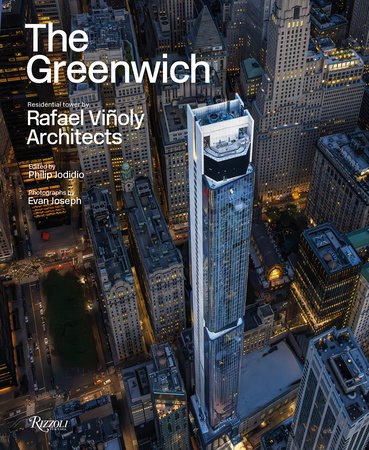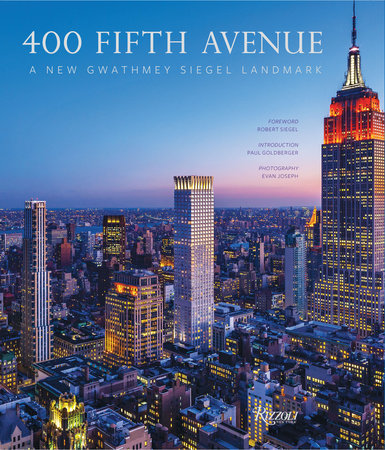565 Broome Soho: Renzo Piano Building Workshop
Text by Federico Bucci and Carol Willis, Photographs by Evan Joseph
- Publish Date: July 05, 2022
- Format: Hardcover
- Category: Photography - Subjects & Themes - Architectural & Industrial
- Publisher: Rizzoli
- Trim Size: 10 x 12
- Pages: 216
- US Price: $85.00
- CDN Price: $115.00
- ISBN: 978-88-918-3155-2



